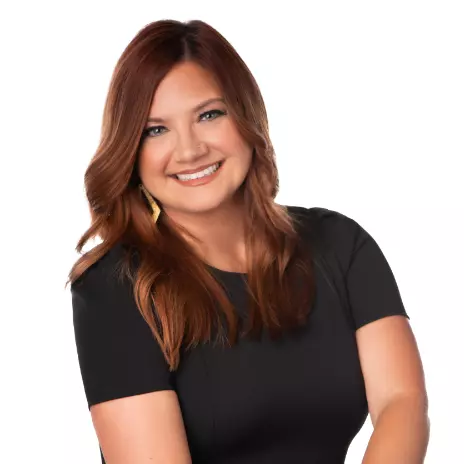230 NE 9th AVE Cape Coral, FL 33909

UPDATED:
Key Details
Property Type Single Family Home
Sub Type Single Family Residence
Listing Status Active
Purchase Type For Sale
Square Footage 1,522 sqft
Price per Sqft $223
Subdivision Cape Coral
MLS Listing ID 2025010476
Style Resale Property
Bedrooms 3
Full Baths 2
HOA Y/N Yes
Year Built 2016
Annual Tax Amount $3,241
Tax Year 2024
Lot Size 0.256 Acres
Acres 0.256
Property Sub-Type Single Family Residence
Source Florida Gulf Coast
Land Area 2014
Property Description
Step inside to find an inviting open floor plan with plenty of natural light, a spacious living area, and a well-appointed kitchen with ample counter space and cabinetry. The split-bedroom layout ensures privacy for the primary suite, which features its own bath and generous closet space.
Additional highlights include tile flooring throughout the main living areas, a screened-in lanai for relaxing evenings, inside laundry room, a 2-car garage for convenience and storage. Located close to shopping, dining, schools, and all that Cape Coral has to offer, this home combines comfort and practicality in a desirable location.
Don't miss your chance to make this Cape Coral gem your own!
Location
State FL
County Lee
Community Non-Gated
Area Cape Coral
Zoning R1-D
Rooms
Dining Room Dining - Living, Eat-in Kitchen
Interior
Interior Features Pantry, Walk-In Closet(s)
Heating Central Electric
Flooring Carpet, Tile, Vinyl
Equipment Auto Garage Door, Cooktop - Electric, Dishwasher, Microwave, Range, Refrigerator/Freezer, Refrigerator/Icemaker
Furnishings Unfurnished
Fireplace No
Appliance Electric Cooktop, Dishwasher, Microwave, Range, Refrigerator/Freezer, Refrigerator/Icemaker
Heat Source Central Electric
Exterior
Exterior Feature Screened Lanai/Porch
Parking Features Attached
Garage Spaces 2.0
Fence Fenced
Amenities Available None
Waterfront Description None
View Y/N Yes
View Landscaped Area
Roof Type Shingle
Street Surface Paved
Porch Patio
Total Parking Spaces 2
Garage Yes
Private Pool No
Building
Lot Description Corner Lot, Oversize
Story 1
Water Assessment Paid, Central
Architectural Style Ranch, Single Family
Level or Stories 1
Structure Type Concrete Block,Stucco
New Construction No
Others
Pets Allowed Yes
Senior Community No
Tax ID 12-44-23-C3-03593.0430
Ownership Single Family

GET MORE INFORMATION





