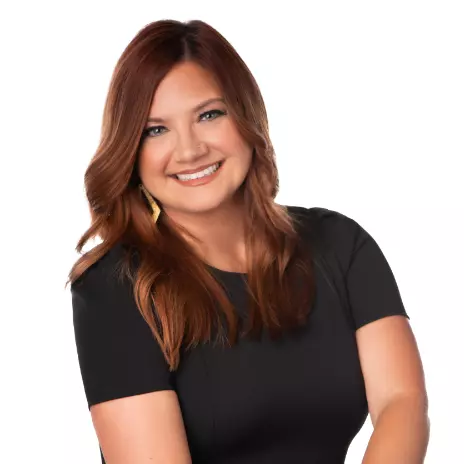12477 Afton CT Fort Myers, FL 33908

UPDATED:
Key Details
Property Type Single Family Home
Sub Type Single Family Residence
Listing Status Active
Purchase Type For Sale
Square Footage 2,433 sqft
Price per Sqft $184
Subdivision Mcgregor Woods
MLS Listing ID 2025010666
Style Known Damage
Bedrooms 4
Full Baths 2
Half Baths 1
HOA Fees $1,700
HOA Y/N Yes
Leases Per Year 1
Year Built 1986
Annual Tax Amount $7,219
Tax Year 2024
Lot Size 0.367 Acres
Acres 0.367
Property Sub-Type Single Family Residence
Source Florida Gulf Coast
Land Area 2937
Property Description
Welcome to one of the most desirable lots in McGregor Woods — an oversized 1/3+ acre corner property lined with majestic royal palms, just minutes to Sanibel Island and within walking distance to shops and restaurants. A new roof in 2024 is already in place, setting the stage for your vision.
With soaring ceilings, a spacious floor plan, and a screened pool, this home is a clean-slate opportunity to create the lifestyle you've always wanted. Imagine designing your dream kitchen, choosing the perfect finishes, and bringing this tropical property back to life in your own style.
Life in McGregor Woods offers so much more than a home — it's a community. You'll enjoy resort-style amenities including a heated pool and spa, tennis and pickleball courts, basketball, a clubhouse, scenic walking paths, and even a community fishing pier for peaceful evenings on the water. With low HOA fees and a warm neighborhood vibe, it's easy to see why McGregor Woods is one of Fort Myers' most sought-after enclaves.
This is your opportunity to make one of the community's best lots truly your own — a place where every detail reflects your style, your comfort, and your vision of Southwest Florida living. Some photos have been virtually altered or staged. This property sustained flooding from Hurricane Ian and is being offered as a clean-slate opportunity, ready for your vision.
Location
State FL
County Lee
Community Non-Gated, Tennis
Area Mcgregor Woods
Zoning RS-1
Rooms
Dining Room Breakfast Bar, Dining - Family, Eat-in Kitchen, Formal
Interior
Interior Features Fireplace, French Doors, Laundry Tub, Pantry, Vaulted Ceiling(s), Window Coverings
Heating Central Electric
Flooring Concrete, Tile
Equipment Microwave, Refrigerator/Freezer
Furnishings Unfurnished
Fireplace Yes
Window Features Window Coverings
Appliance Microwave, Refrigerator/Freezer
Heat Source Central Electric
Exterior
Exterior Feature Screened Lanai/Porch
Parking Features Attached
Garage Spaces 2.0
Pool Community, Below Ground
Community Features Pool, Fishing, Street Lights, Tennis Court(s)
Amenities Available Barbecue, Pool, Community Room, Spa/Hot Tub, Fishing Pier, Pickleball, Play Area, Streetlight, Tennis Court(s), Underground Utility
Waterfront Description None
View Y/N Yes
View Landscaped Area
Roof Type Shingle
Porch Patio
Total Parking Spaces 2
Garage Yes
Private Pool Yes
Building
Lot Description Corner Lot, Oversize
Story 1
Water Central
Architectural Style Ranch, Single Family
Level or Stories 1
Structure Type Concrete Block,Stucco
New Construction No
Others
Pets Allowed Yes
Senior Community No
Tax ID 36-45-23-22-00000.6080
Ownership Single Family

GET MORE INFORMATION





